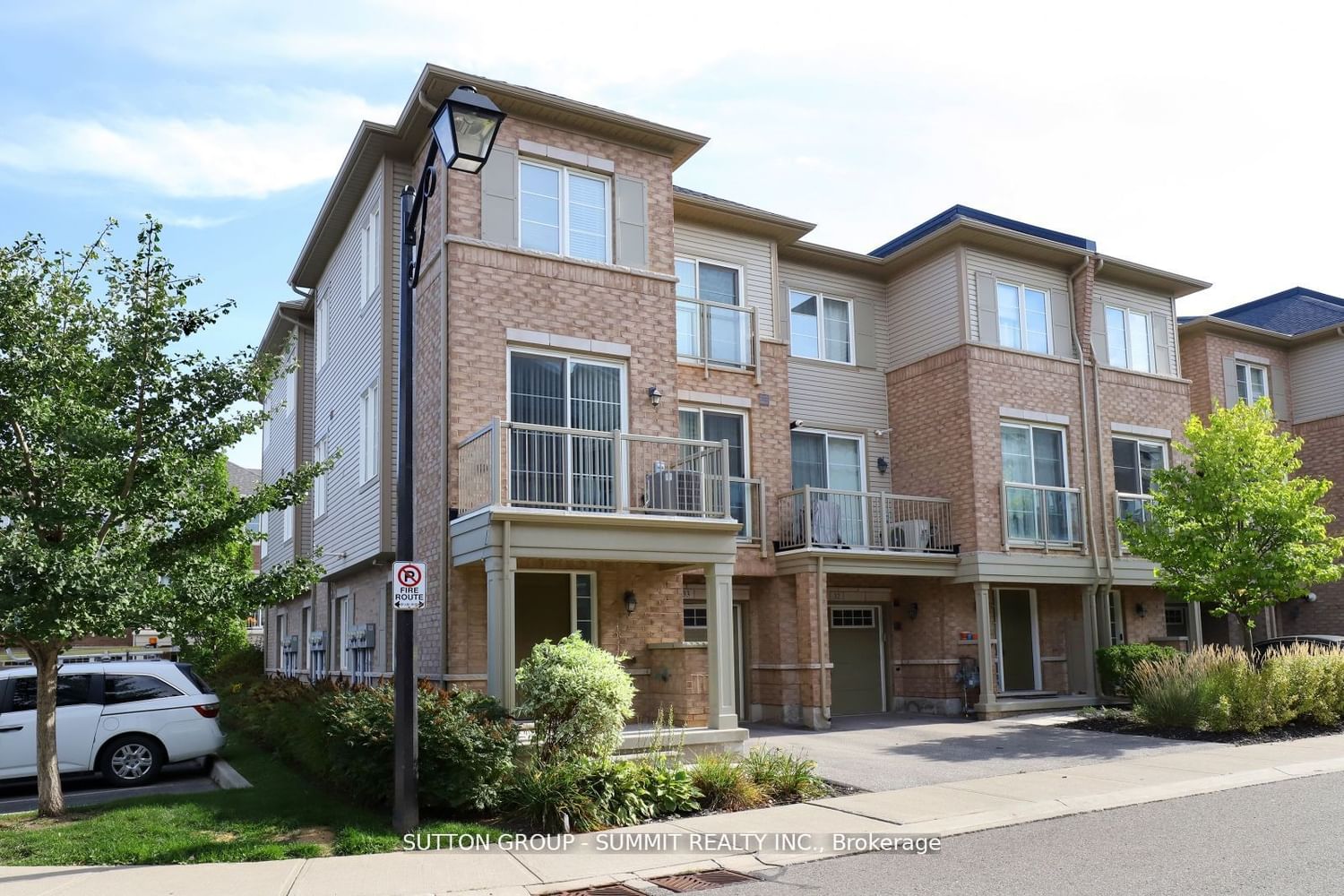$838,000
$***,***
3-Bed
3-Bath
1100-1500 Sq. ft
Listed on 12/9/23
Listed by SUTTON GROUP - SUMMIT REALTY INC.
Luxury Corner Townhome with 9 Foot Ceilings on the Main Level! 1444 SF Per Floor Plan. Shows 10++ with Lots of Large Windows & Natural Light! Premium Location siding to Small Park and Gardens. Quality Hardwood Floors through spacious Living/Dining Rms. Private Balcony. Modern Kitchen with Quartz Counters, Breakfast Bar, Backsplash & Stainless Steel Appliances. Primary Bedroom features His/Her Closets and 4pc Ensuite. Three good size bedrooms and 2 Full Bathrooms on the upper level!! Brand New Quality Berber Carpet & Brand New Window Coverings Throughout! Professionally painted from top to bottom in 2023. Tankless Hot Water Tank Owned - no rental equipment at all! Save the Rental Fee and the Energy Savings too! New Air Conditioner 2021. This home shows amazing!
Very Few Homes in this price range have 9 Ft Ceilings! Only steps to the Milton GO Station, Milton Leisure Centre, First Ontario Arts Centre and Milton Public Library. Close access to the 401
To view this property's sale price history please sign in or register
| List Date | List Price | Last Status | Sold Date | Sold Price | Days on Market |
|---|---|---|---|---|---|
| XXX | XXX | XXX | XXX | XXX | XXX |
| XXX | XXX | XXX | XXX | XXX | XXX |
W7349088
Att/Row/Twnhouse, 3-Storey
1100-1500
6
3
3
1
Built-In
2
6-15
Central Air
N
Brick
Forced Air
N
$2,954.00 (2023)
42.28x24.38 (Feet)
